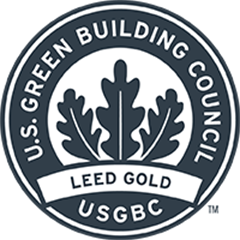A setting perfect for attracting talent and nurturing creativity. Domain 11 sets new standards for architecture and amenities at the Domain. The building’s remarkable height, dramatic glass exterior, and stunning architecture make it a signature presence in the Domain’s growing skyline. Its location at the Domain’s primary entrance from MoPac provides outstanding visibility and creates a unique branding opportunity for tenants.
Property Details
Domain 11 & 12
- Two new landmark towers at Alterra Parkway and Rock Rose Boulevard
- A uniquely urban environment
- Refined design
- The epicenter of business and leisure
- In the middle of the Domain’s established mixed-use community
Domain 11 and Domain 12 will complement each other with innovative massing, matching curtain walls, and shared landscape features. The buildings are aligned so that they appear to slide past each other on the site, giving the district a dynamic, energetic feel.
Seating areas and native plants define a lush park between the buildings. A prominent glass bar mirroring the geometry of Alterra Boulevard punctuates each building form, while high-performance curtain walls and vertical louvers give the buildings a shimmering, bright appearance.
The buildings’ public spaces will make a memorable first impression. Over 35,000 square feet of outdoor park space between the two buildings.
Domain 11 and Domain 12 are just steps away from Whole Foods, Domain NORTHSIDE, the Archer Austin hotel, and the trendsetting dining and entertainment of Rock Rose Boulevard. The location at the north end of Alterra Parkway provides highly efficient routes in and out of the Domain via MoPac and Burnet Road, including easy access to and from MoPac in all directions. Proximity to MoPac also makes the buildings daily icons for tens of thousands of Austin commuters, creating a powerful branding opportunity for tenants.
