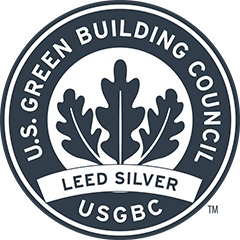1222 Demonbreun is the first phase of the Gulch Union mixed-use development. Occupying a full block between 12th and 13th Avenues and McGavock and Demonbreun Streets, Gulch Union will be a high-profile landmark at the center of the Gulch.
Availability
| Available Space | Size | Condition | Date Available | Media |
|---|---|---|---|---|
| 1250 | 7,057 SF | Spec Suite | Immediately | - |
| 1405 | 5,790 SF | Spec Suite | Immediately | - |
| 1600 | 3,604 SF | - | Immediately | - |
| 1601 | 4,809 SF | - | Immediately | - |
| 1605 | 5,990 SF | - | Immediately | - |
| 1610 | 3,591 SF | - | Immediately | - |
| 1620 | 5,966 SF | - | Immediately | - |
| 1635 | 4,158 SF | - | Immediately | - |
| 18th Floor Spec Suite | 2,876 SF | Under Construction | September 2023 | - |
Property Details
Nashville, TN
1222 Demonbreun is the first phase of the Gulch Union mixed-use development. Occupying a full block between 12th and 13th Avenues and McGavock and Demonbreun Streets, Gulch Union will be a high-profile landmark at the center of the Gulch. Phase II will be a luxury residential tower while future phases could include a boutique hotel, shops, and restaurants, all connected by a podium with a lushly landscaped rooftop amenity deck.
The Gulch is walkable, bike-friendly, and home to some of the best restaurants, entertainment, and residences in Nashville. It’s a combination perfectly crafted to enhance the creativity, productivity, and happiness of employees.
Building Specifications
1222 Demonbreun’s high ceilings and flexible floorplates create light-filled spaces perfect for today’s collaborative work styles. Full-height windows provide inspiring views of downtown Nashville and the bustling neighborhood below.
Building Size
- 324,540 rentable square feet of office space
- 5,836 rentable square feet of retail space
Building Height
- 20 stories total
Construction
- Concrete frame and glass curtainwall
- Floor-to-ceiling glass on all office levels
Floor Heights
- 9′ typical drop ceiling height
- 16.5′ slab-to-slab and 10′ drop ceiling height on level 20
- 14.5′ slab-to-slab and 10.5′ drop ceiling height on level 9
- 13.5′ slab-to-slab and 9′ drop ceiling height on levels 10–19
Office Space
- 30,591 square-foot typical floor plate
- 30′ × 45′ average column bay spacing
Typical Floor Plate
- Highly efficient, virtually column-free interior spaces
Parking
- Garage parking on levels B2–8
- 2.76/1,000 parking ratio
Elevators
- Six high-speed tower elevators
- Five passenger destination dispatch elevators
- One dedicated freight elevator
